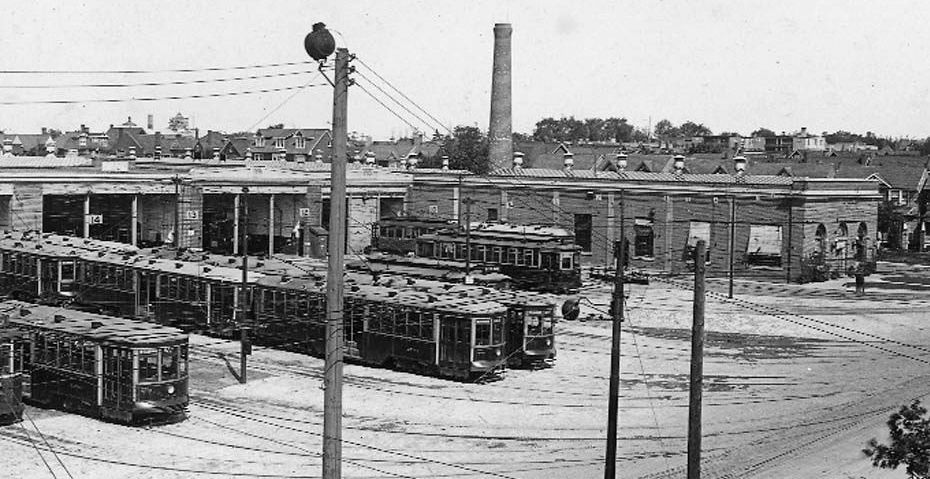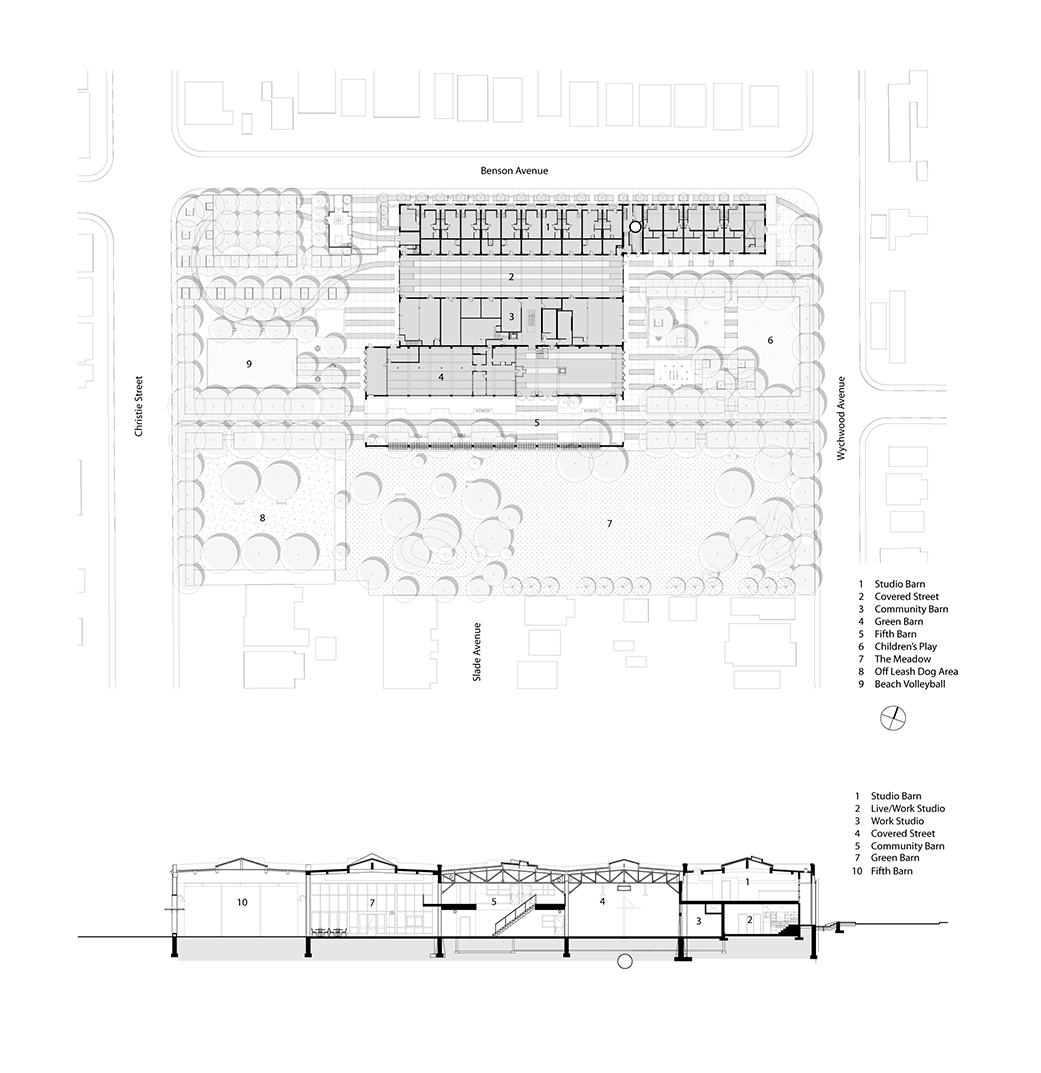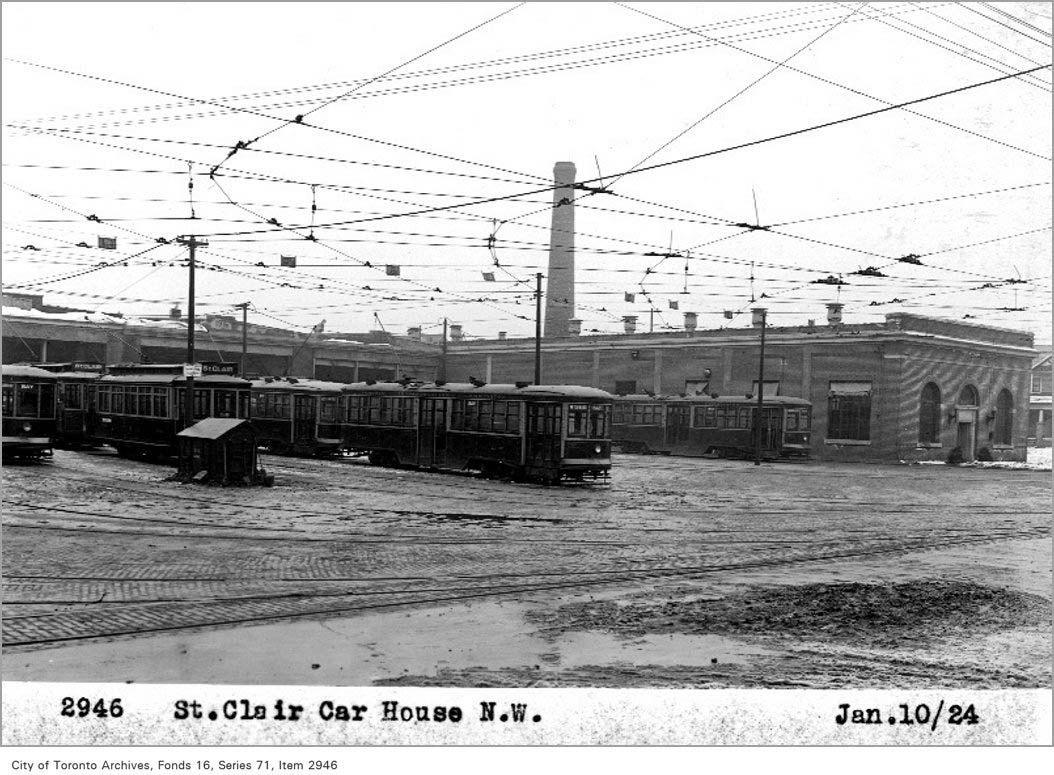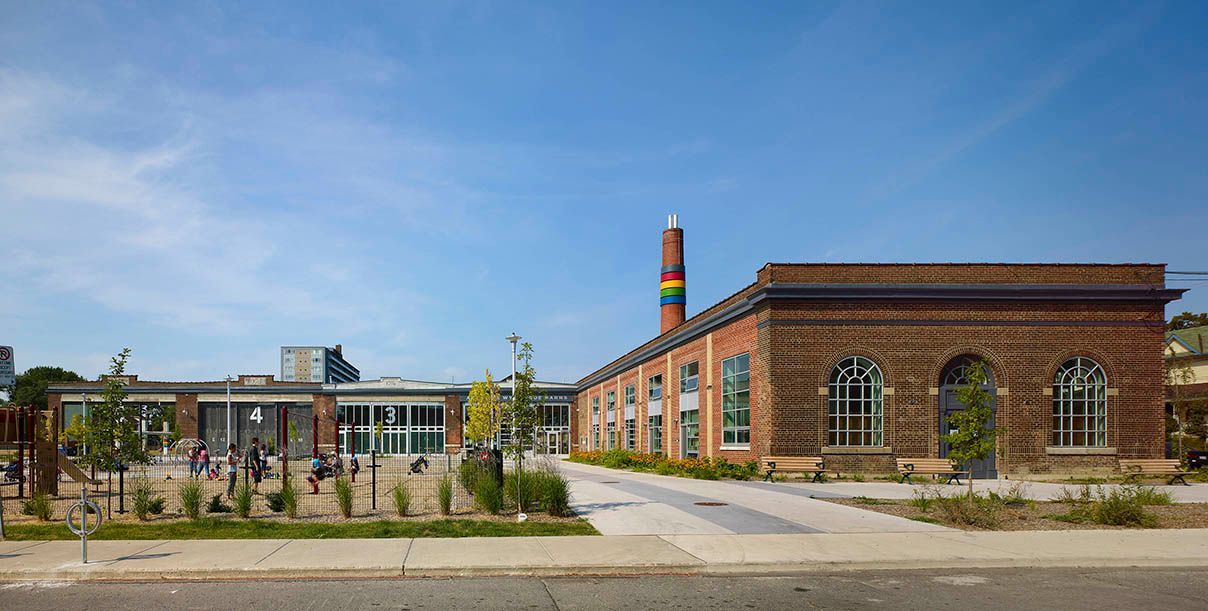ABOUT
Wychwood Barns is a community cultural hub in Toronto’s Wychwood neighbourhood. It includes spaces for 26 artist live/work studios, 15 artist work studios, 9 non-profit arts and environmental organizations and a 7,680 square-foot event venue in Barn 2.
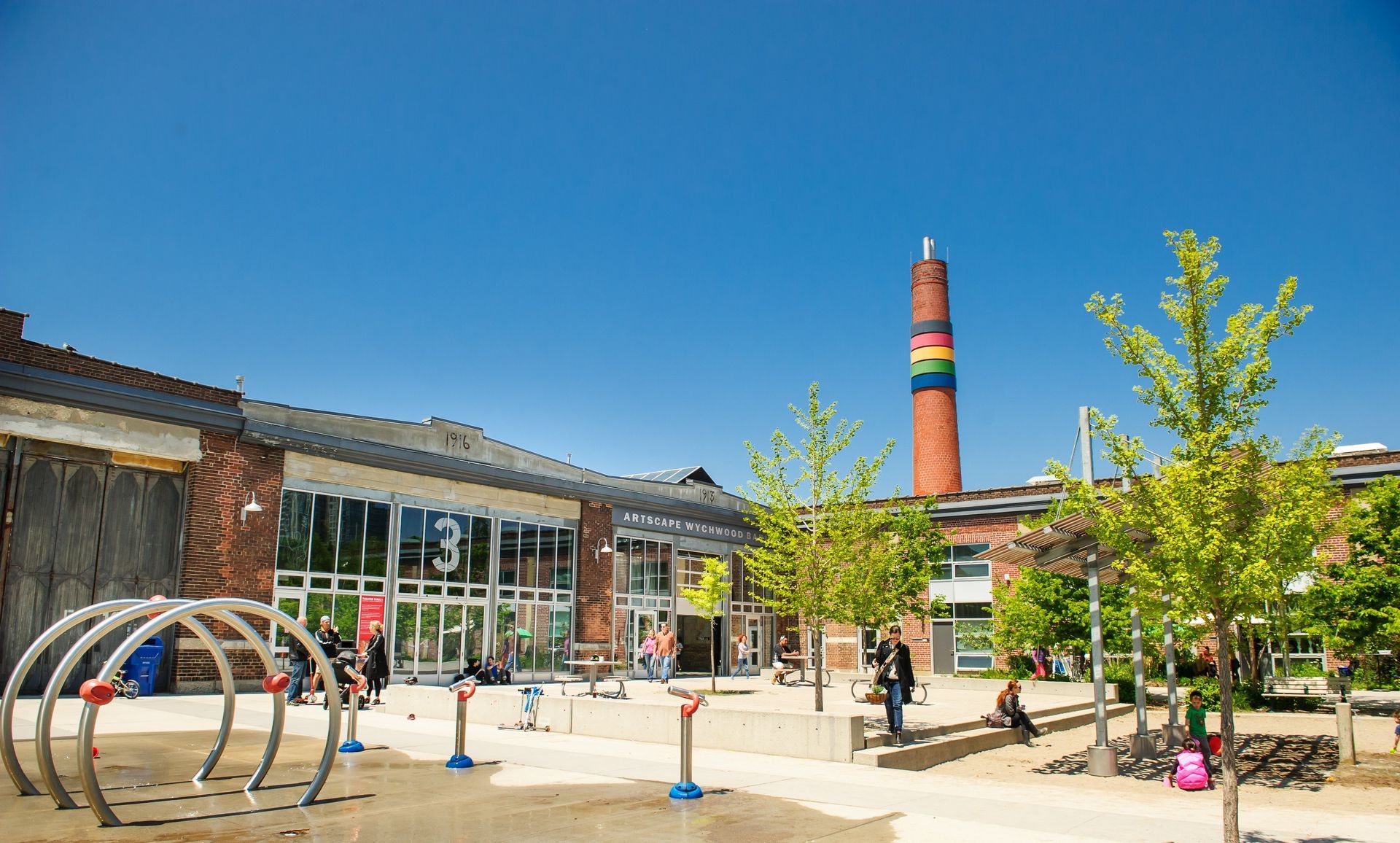
HISTORY
The Barns are designated heritage structures. The original streetcar repair barns were built between 1913-1921 for the Toronto Civic Railway and later the Toronto Transit Commission (TTC) – an excellent example of twentieth-century industrial architecture. By 1985, however, they were declared surplus and boarded up.
Following extensive community consultations and approval by the City of Toronto and Artscape, the building was developed into an adaptive re-use plan for the building in 2006. The $23-million redevelopment was completed in 2008, designed by architects Joe Lobko and DTAH.
Today, the Barns are owned by the City of Toronto and operated by ArtHubs. As the property manager, ArtHubs manages building operations and tenancy of the building. Artscape Non-Profit Homes Inc. administers the residential component of the Barns as part of its arrangement with the Canada-Ontario Affordable Housing program and the Affordable Housing Office of the City of Toronto. The City of Toronto Parks, Forestry & Recreation operates the park and space surrounding three sides of the Barns.
For more information on the
park space, including obtaining a permit for its use, please consult the City of Toronto’s website.
GENERAL INFO
ArtHubs On-Site Office
Office Location: Studio 171
Email: wychwoodbarns@arthubs.ca
Telephone: 647-696-6962
Photography Requests
The Barns a gorgeous, unique space both inside and on its grounds, making it a popular spot for special-occasion photography. Book your indoor photo shoot at arthubsevents.ca.
For outdoor photo shoots, please contact the
City of Toronto Parks Forestry and Recreation for permits to shoot outdoors in Wychwood Barns Park.
What's Public, What's Not
The Barns mixes public and private spaces. We welcome you at our public events, but live/work studios are private. Avoid knocking on doors unless you are expected by the tenant or organization, or you know they are holding a public-facing event.
The washrooms in the building are open to the public.
ENVIRONMENTAL FEATURES
We’re one of the first designated heritage sites in Canada to be awarded LEED Gold Canada certification. Environmental and energy-efficient features include:
A geo-thermal heating, ventilation and air conditioning system
Stormwater harvesting and reuse system
Energy efficient lighting and appliances
Water-conserving plumbing fixtures
White roof (reflects solar heat; reduces need for air conditioning in summer months)
100% recycled environmentally-friendly siding panels
AWARDS
2011
Zerofootprint Re-Skinning Award: Institutional (finalist)
2010
Federation of Canadian Municipalities Brownfields Award
2009
OAA Award for Design Excellence
2009
OAA Best in Show Award
2009
Congress for New Urbanism Charter Award
2009
Canadian Green Building Awards
2009
Green Toronto Awards for Green Design (finalist)
2008
Brownie Award for Excellence in Project Development: Neighbourhood Scale
AND...
we are proud that two 2015 Heritage Toronto Award Nominees included Barns-related contenders: in the Media category, Teresa Casas and her blog Back to the Park, and in the Short Publication category, Stephanie Lever and her article “Before the Barns: The Edwards Family and their Leather Factory,” published by the York Pioneer and Historical Society.

